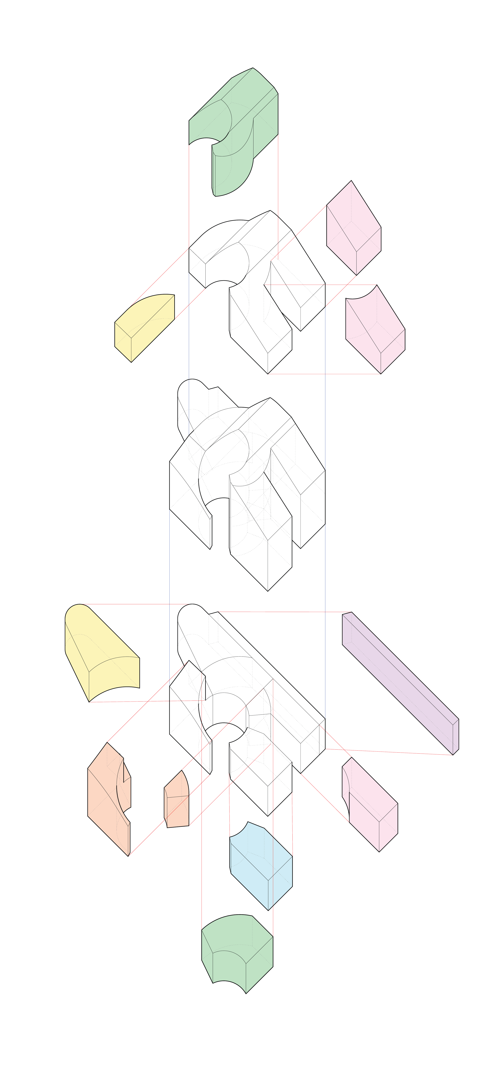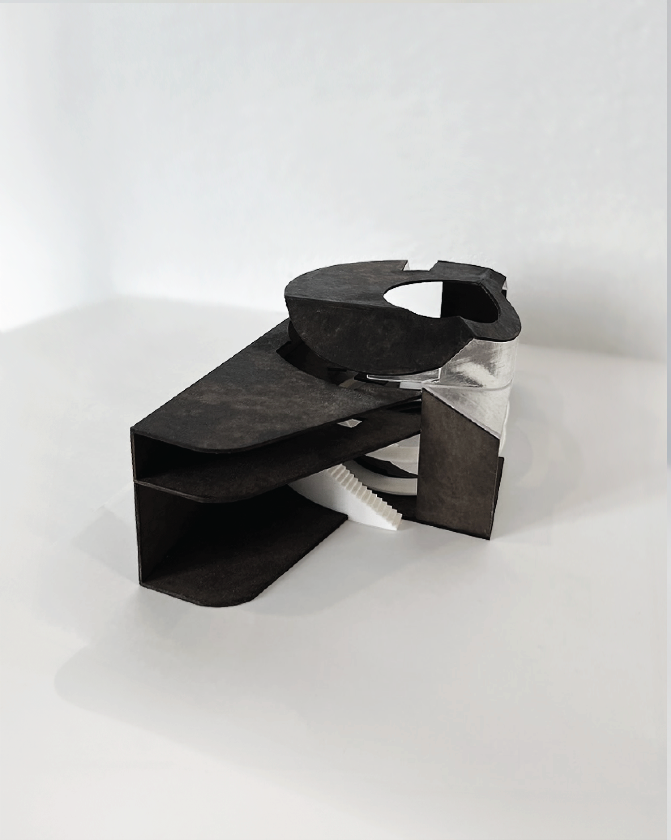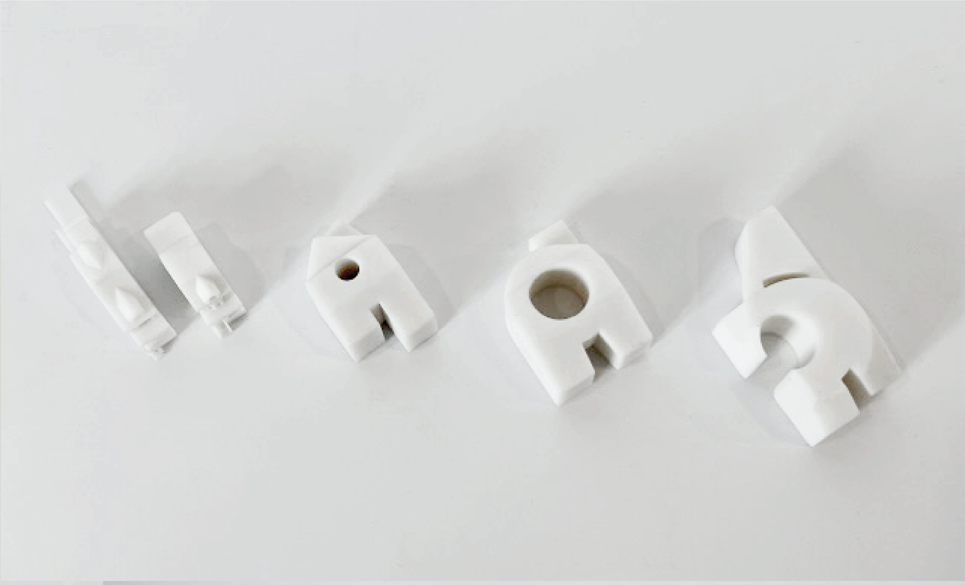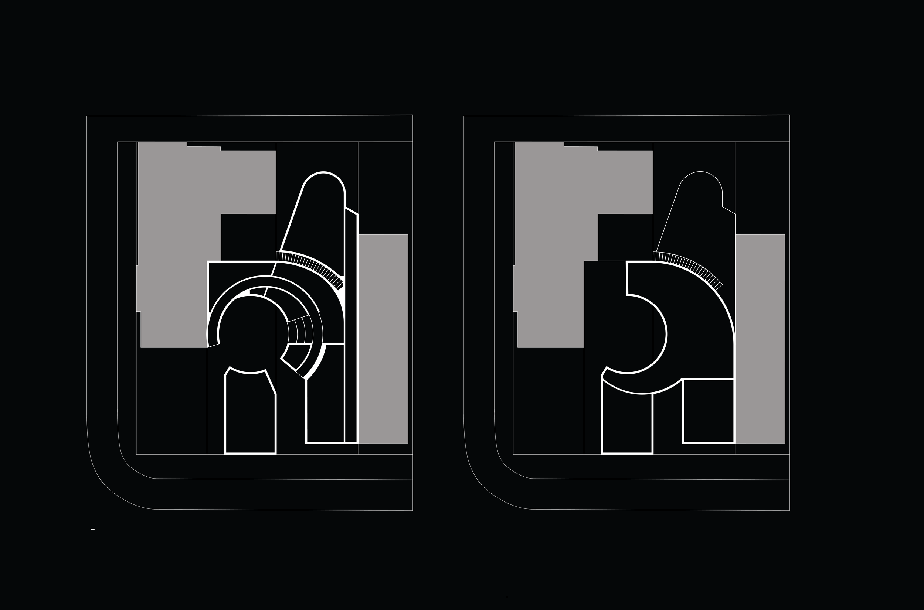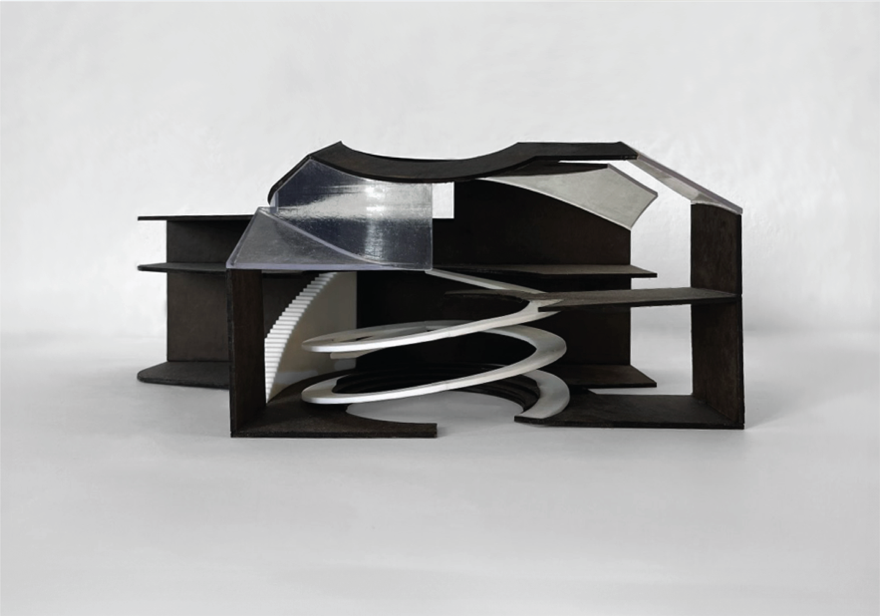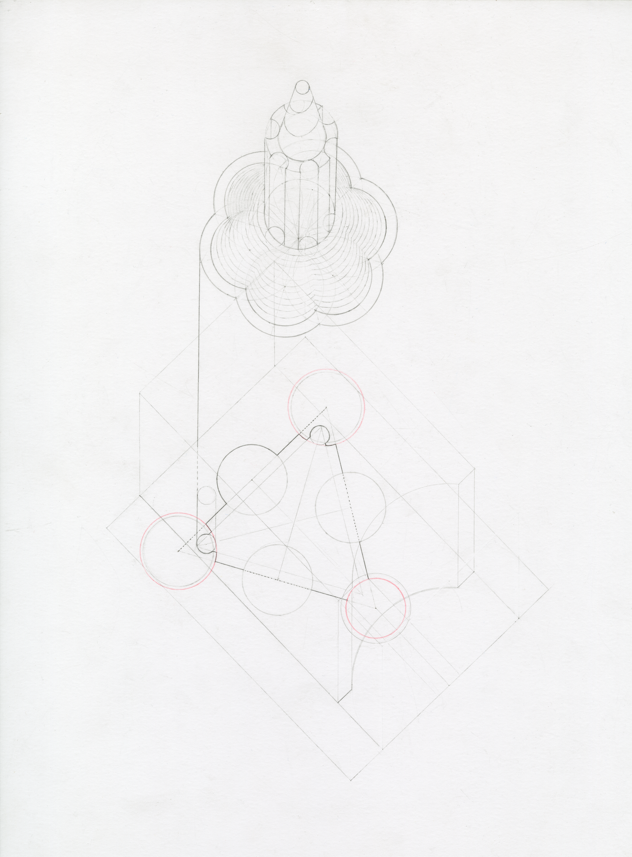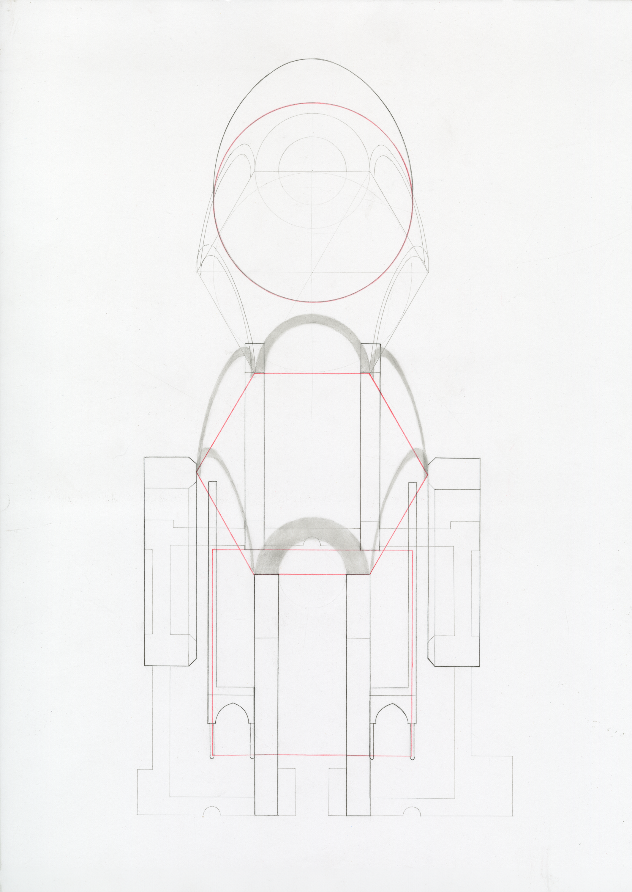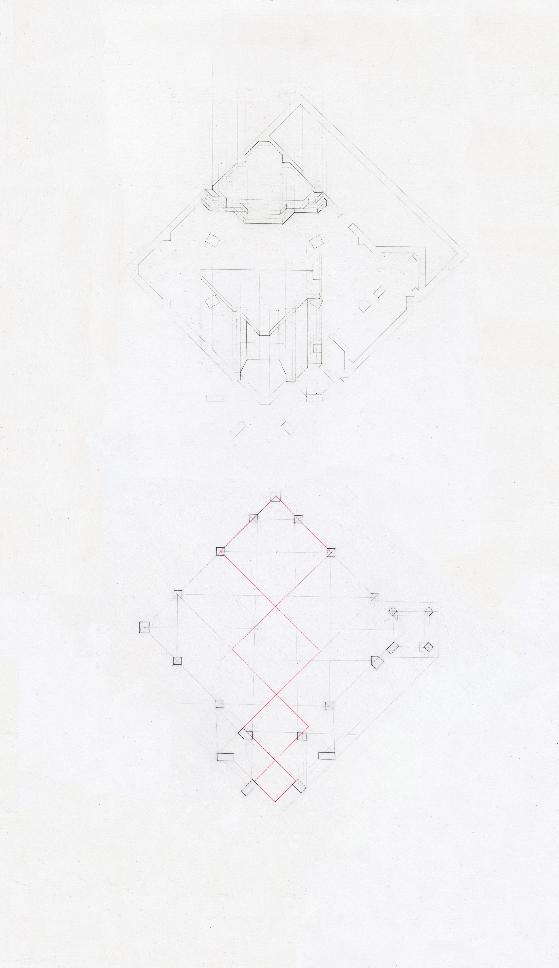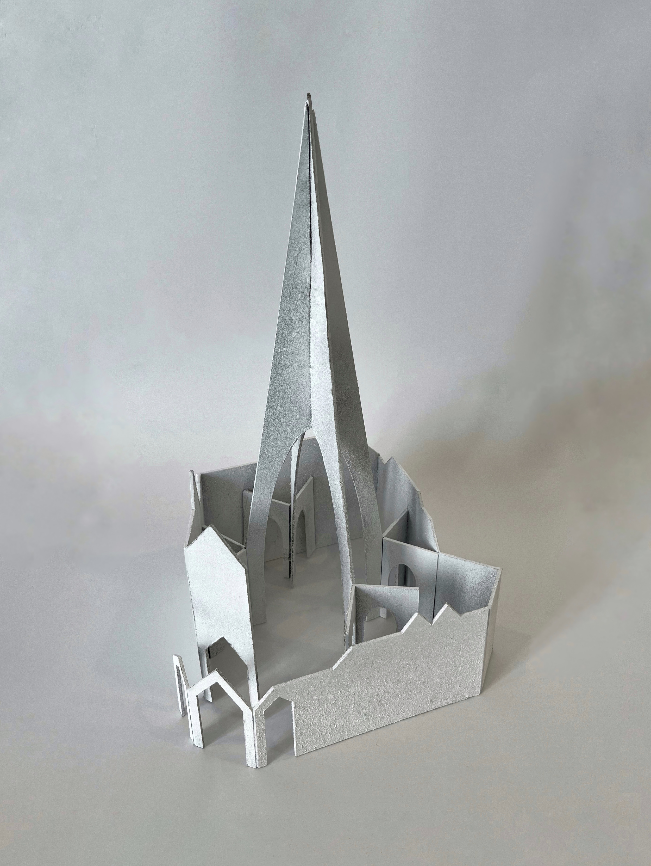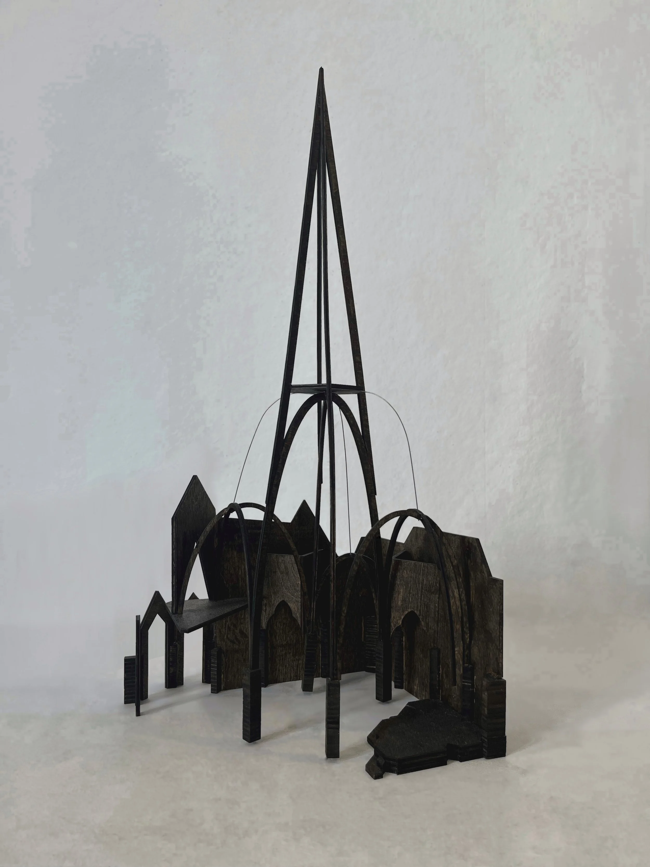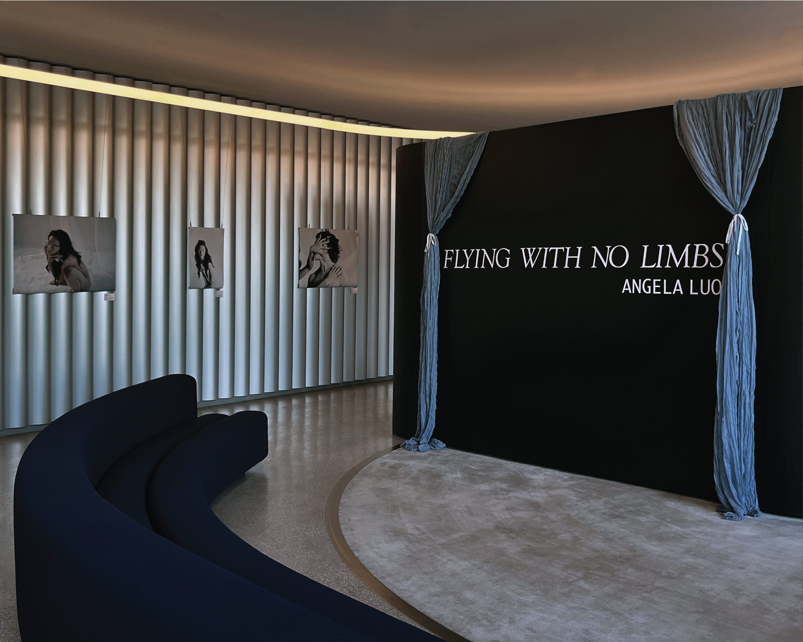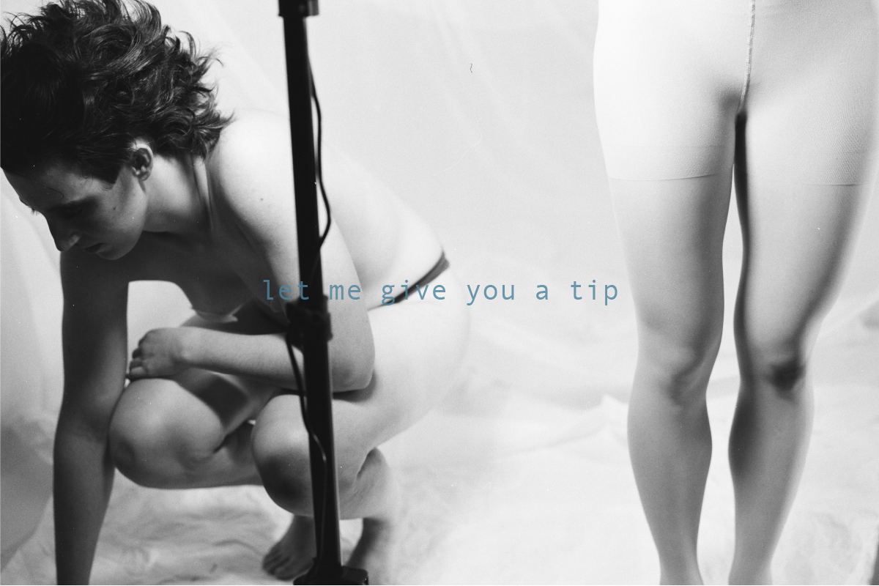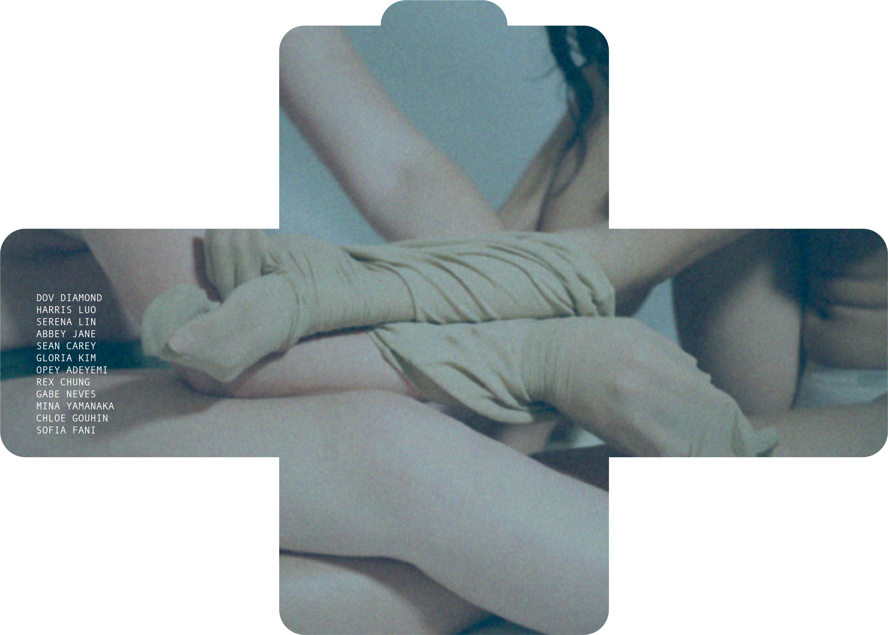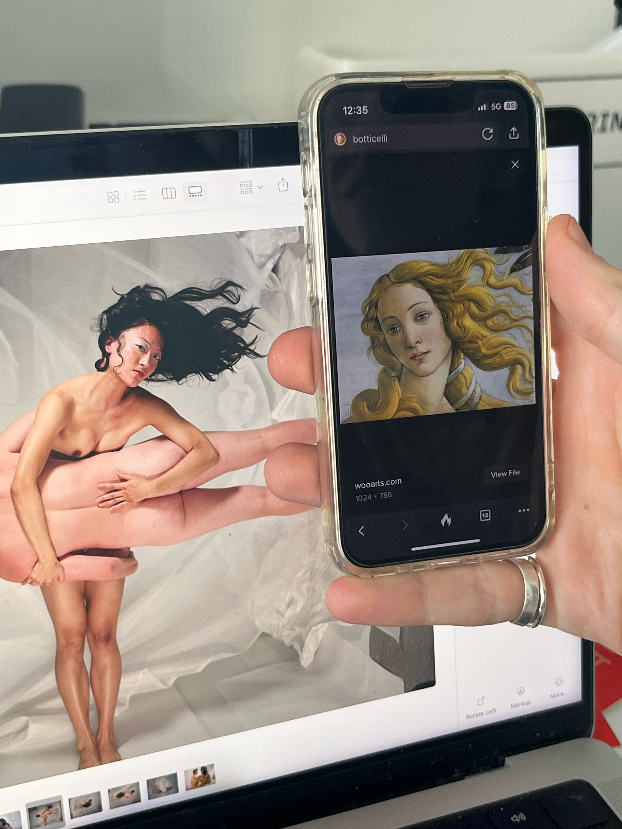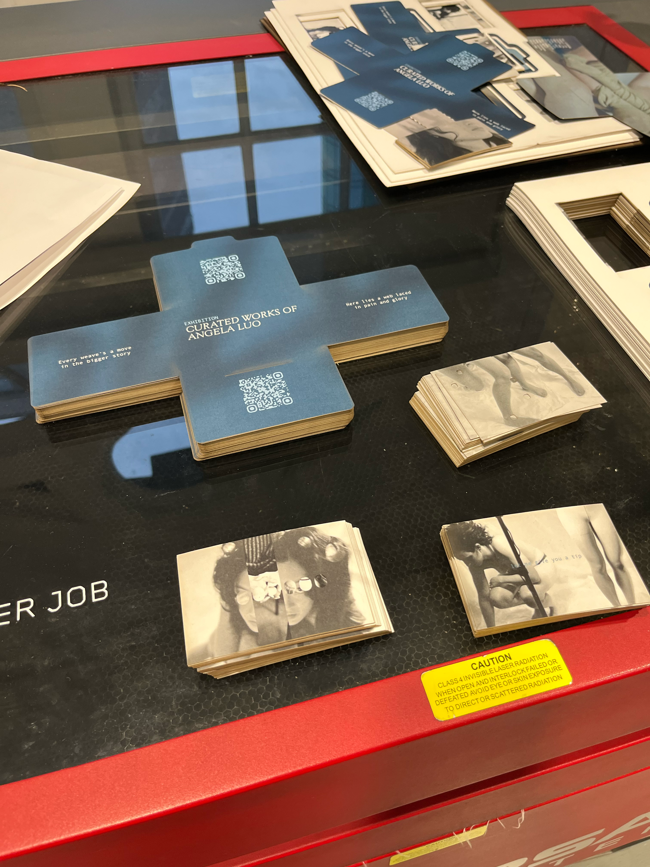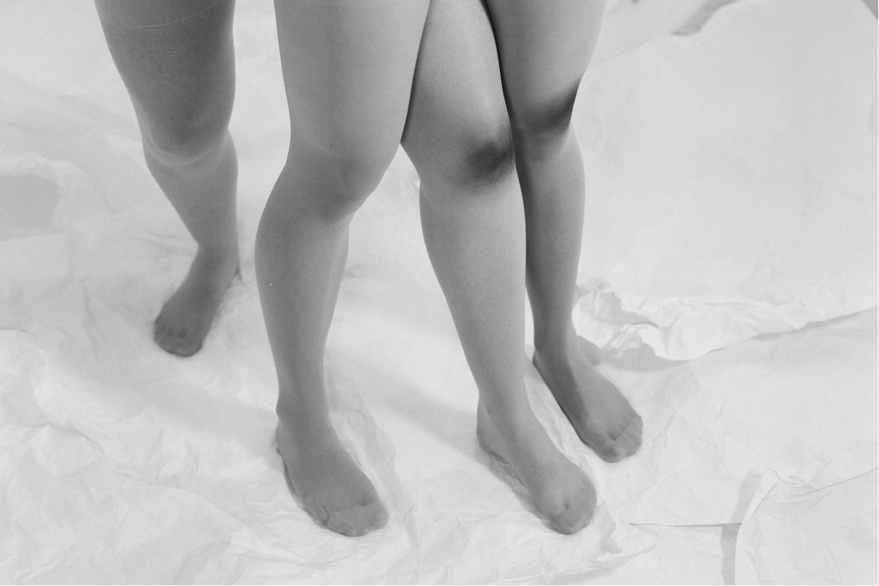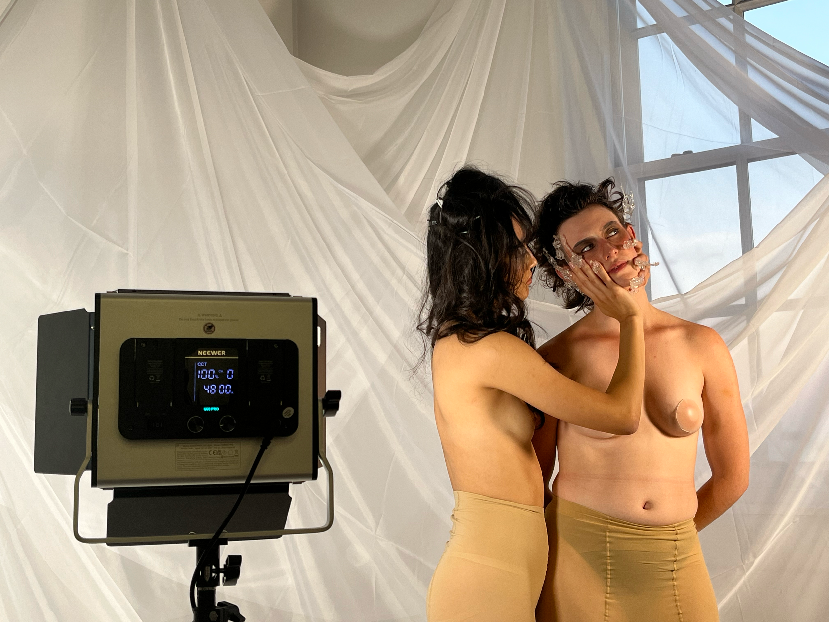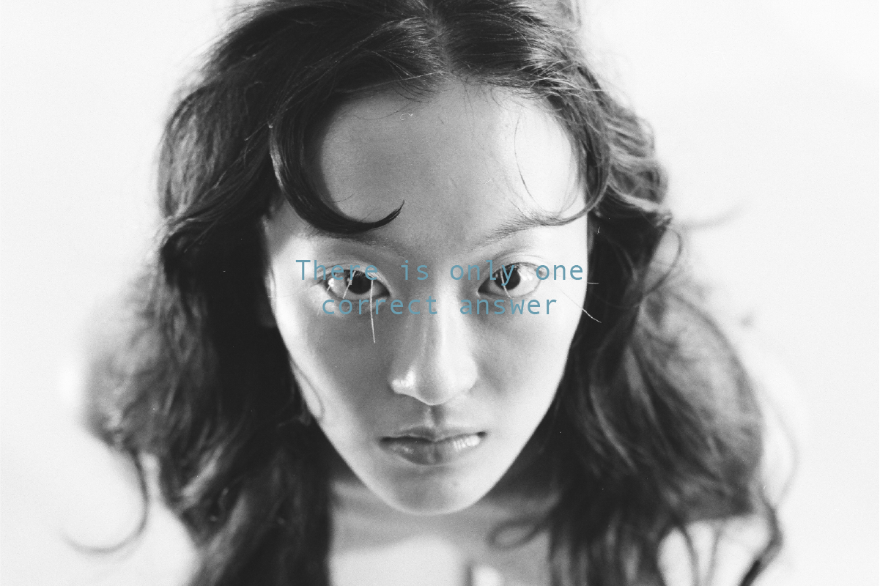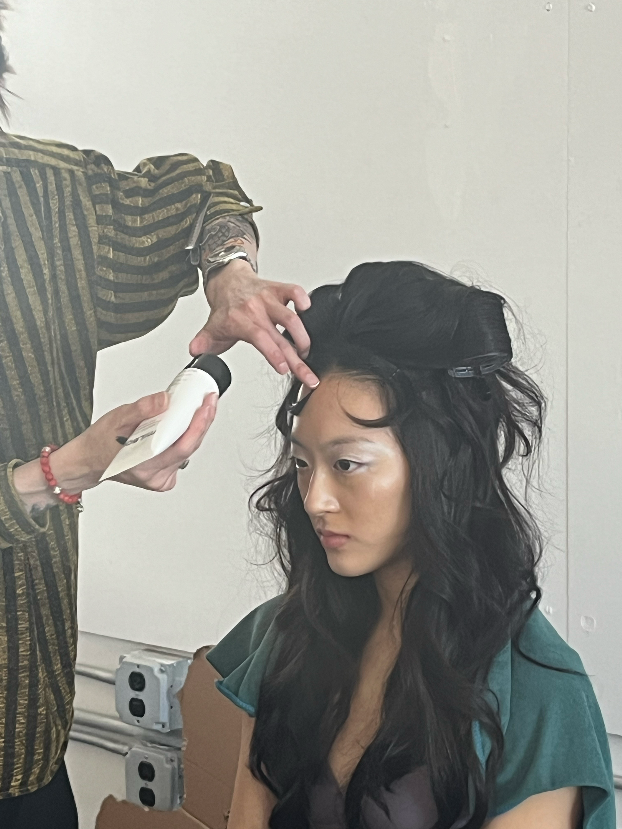Hello! Welcome to the secret portfolio page on my website. Thank you for taking the time to look at my work.
Please continue scrolling or use the table of contents
below to jump to any part of this page.
For optimal viewing, please use a laptop or desktop.
cell +1 (917) 742 9832
email ang@kaisle.com
instagram @schiaping
Urban Grafting; Multigenerational Housing in Leslieville, Toronto
This project reimagines two adjacent single-family homes in Toronto’s Leslieville neighborhood as one
shared, multigenerational residence.
A central design priority was enabling fluidity, allowing each inhabitant to navigate, enter, or exit their spaces without disrupting others. The resulting plan operates like an interlocking system, where each programmatic piece maintains autonomy while contributing to the overall rhythm and cohesion of the home.
The given program includes a therapist working from home, a bedridden partner receiving full time care, and two adult children; one running a daycare for ten toddlers, the other working as a pastry chef developing recipes in-house.
The assignment challenges overlapping professional, domestic, and caregiving needs by creating distinct spatial zones, layered privacy, and shared access to key communal spaces.
By bridging the two lots through architectural grafting, the project proposes a hybrid typology that reflects the conditions of dense, adaptive, and interdependent urban living.
The site’s long and narrow lots are a result of historic land subdivision practices in Toronto, where property was split down the middle to increase profitability for landowners. As a result, the existing houses stretch deep into the site with limited frontage, creating compressed spatial conditions that challenge typical notions of interior hierarchy and circulation.
In response, the project not only recombines the two lots but also embraces the adjacent alley as a secondary point of entry. This creates informal movement through the home, allowing the various residential and commercial programs to operate independently while maintaining a natural connection to the shared core.
Vertical Syntax in Religious Spaces; Formal Analysis
This project was a three month long investigation of spatial and geometric systems into a triad of religious precedents.
The process centered on interpretation through orthographic, axonometric, and perspectival representation. Despite their differing cultural and historical contexts, each building constructs sacred space through a layered negotiation of geometry, structure, and symbolic alignment.
*All drawings were done by hand.
Sant’Ivo Alla Sapienza by Francesco Borromini
Organized around a downward-facing triangular grid, the plan generates a flower-like figure composed of alternating convex and concave curves. Vertical continuity is maintained as this geometry rises into a dome, with asymmetries emerging in plan and section that privilege the altar. Pilasters, wall thickness, and axial misalignments reinforce a spatial hierarchy along the Y-axis.
Sokollu Mehmed Pasha Mosque by Mimar Sinan
The mosque transitions from a rectangular base to a circular dome through a sequence of nested geometries. A square balcony within informs the overall plan, which is cropped to favor the altar wall. Semi-cupolas and arches form a hexagonal baldachin, establishing a vertical stacking of square, hexagon, and circle. The increasing number of vertices reinforces the upward shift in spatial and symbolic intensity.
Església del Sagrat Cor de Vistabella by Josep Maria Jujol
Four central columns derived from the vertices of a hexagonal bell tower anchor the building’s structure. Arches connect these points diagonally, while secondary and tertiary systems mediate between a diamond-shaped exterior and the hexagonal plan. This layering produces a vertically stitched geometry in which the ornament and structural are fully integrated.
Flying With No Limbs, Solo Exhibition
A solo exhibition of medium format photography presented
at The Bellslip Gallery in Greenpoint, Brooklyn,
a space designed by Leong Leong.
The project brought together collaborators across disciplines including hairstylists, nail artists, makeup artists, performers, designers and a director to explore the tension between defense and vulnerability, pain and resilience.
The exhibition program was designed as an interactive artwork. Guests received an envelope
containing four distinct cards that revealed the exhibition title when arranged in a specific sequence.
behind the scenes
The work was developed over several months through a deeply collaborative process, culminating in a month long public exhibition that considered not only image and subject but also space, atmosphere, and viewer experience. The opening show included original photography, on-site curation, a poet, a printed program co-designed with a graphic designer, and full event production including food and beverage coordination.
The solution, "Flying With No Limbs," was only uncovered once the audience collectively assembled the pieces, creating a shared moment of discovery.
Igualada Cemetary; Building Technology
As part of a building technology course, this month-and-a-half-long project involved the 1:1 reconstruction of a detail from Enric Miralles’ Igualada Cemetery.
Working in a team of four, the process required full engagement with material and structural logic, from research and documentation to fabrication and installation.
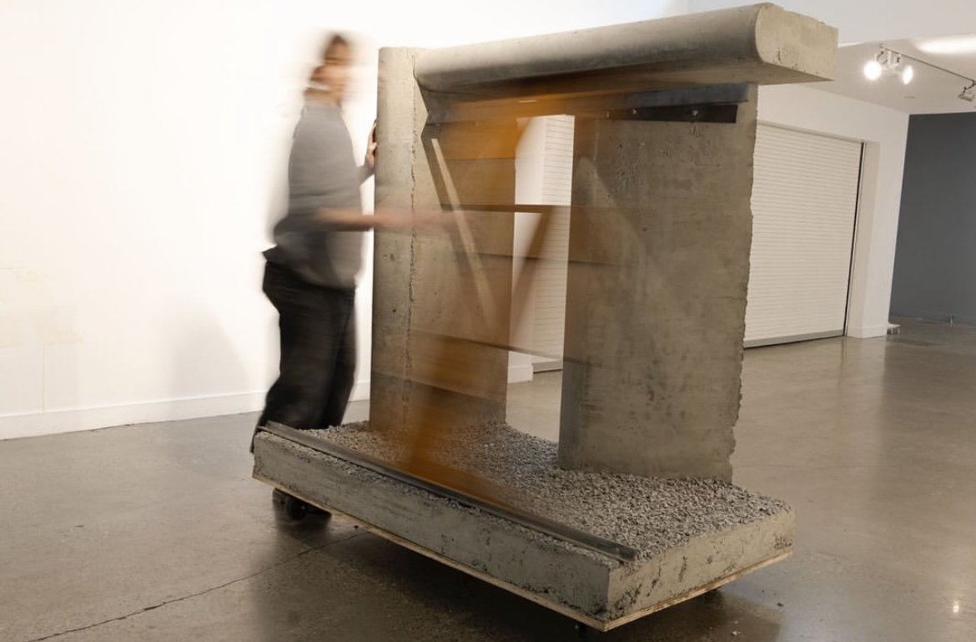
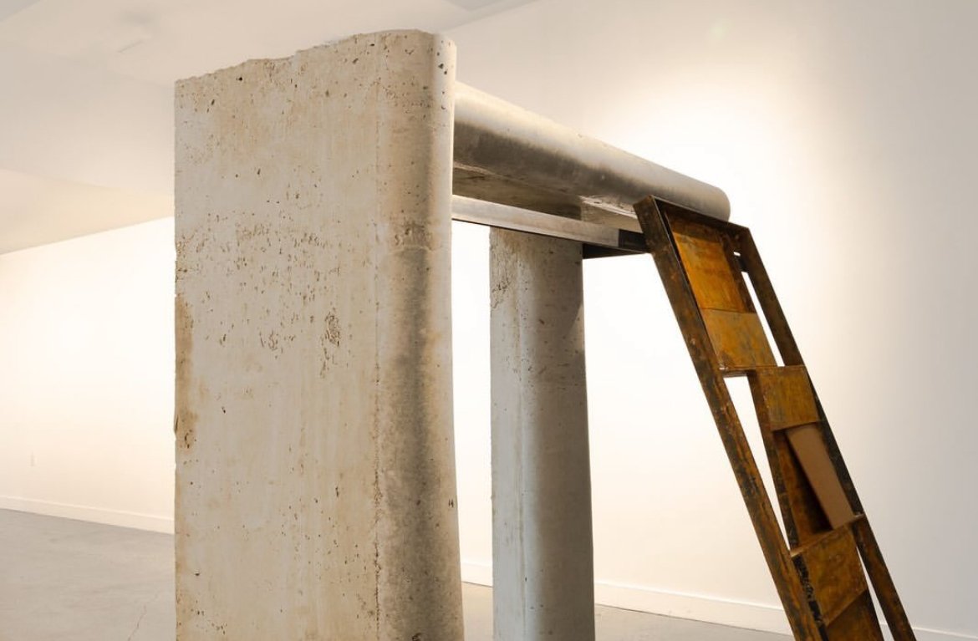


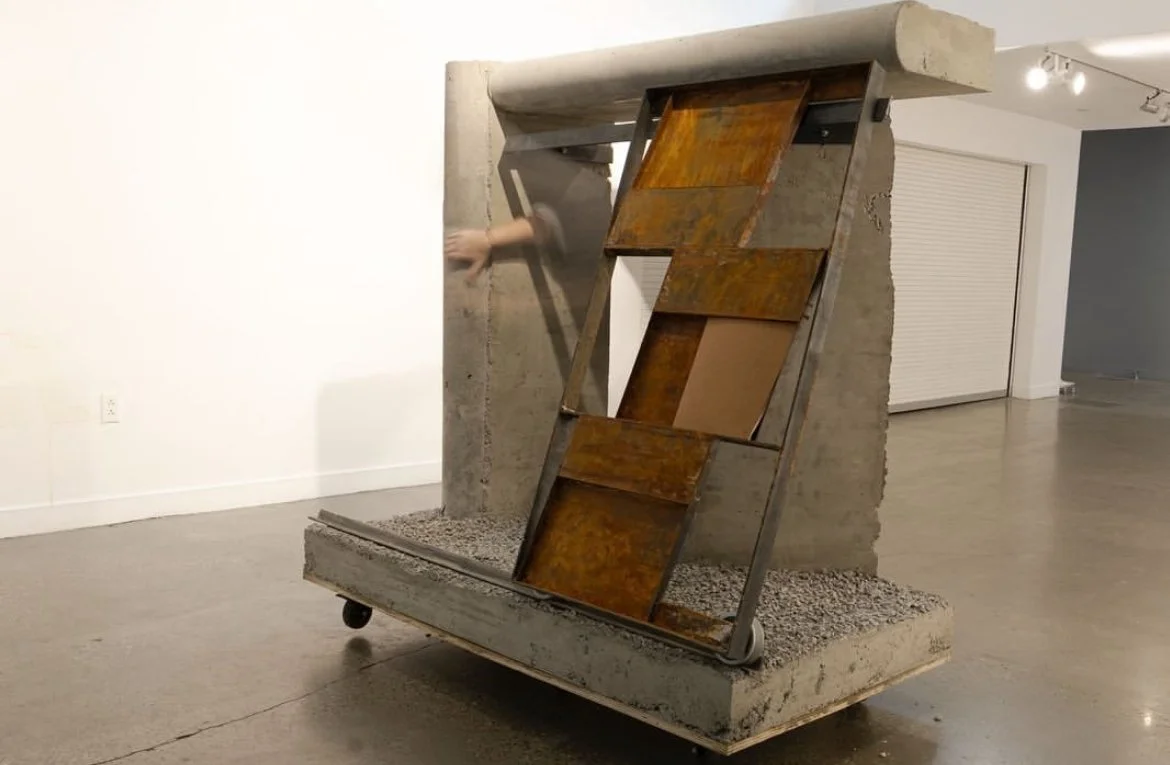
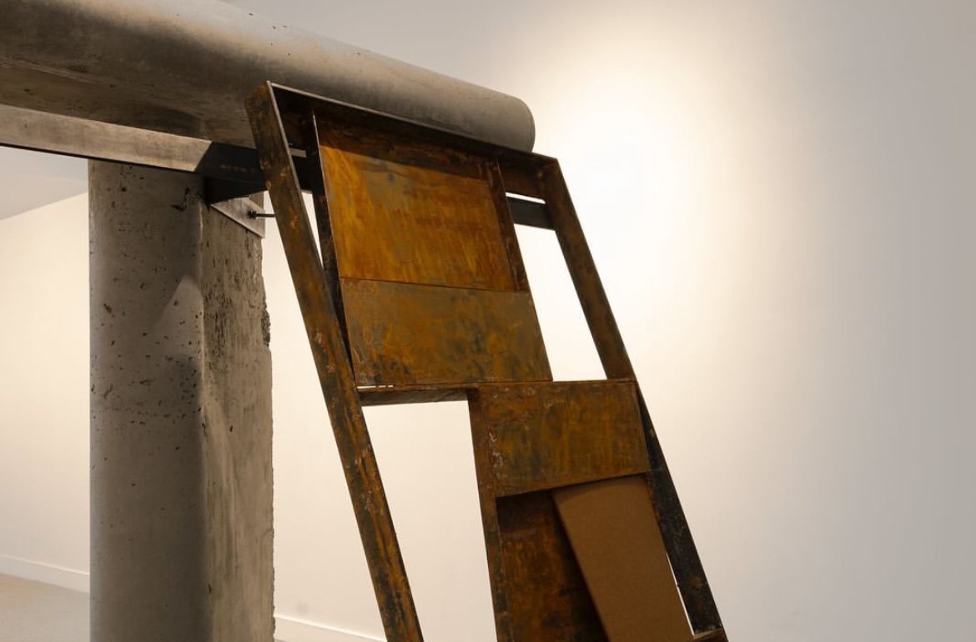
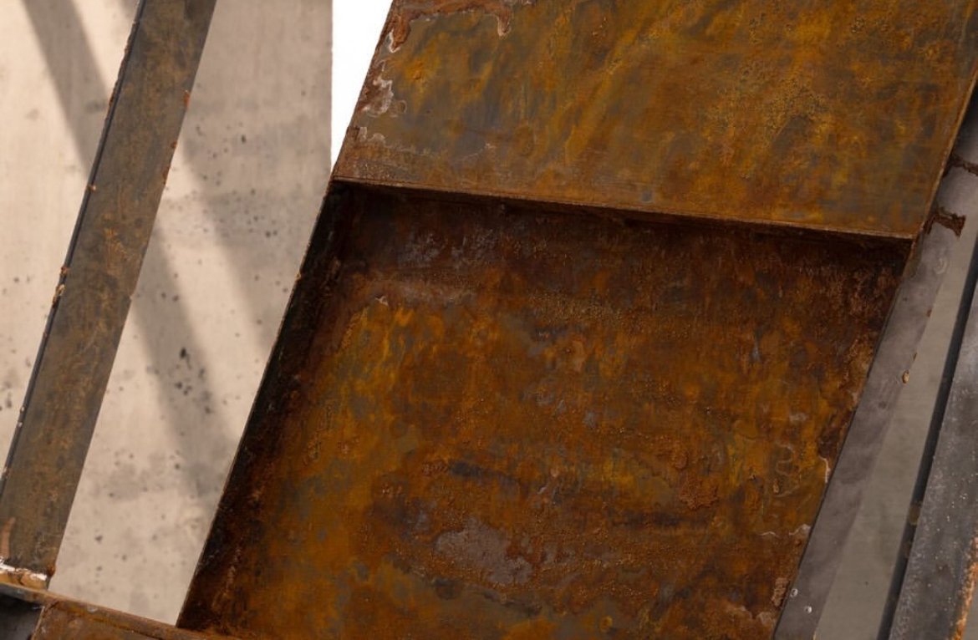
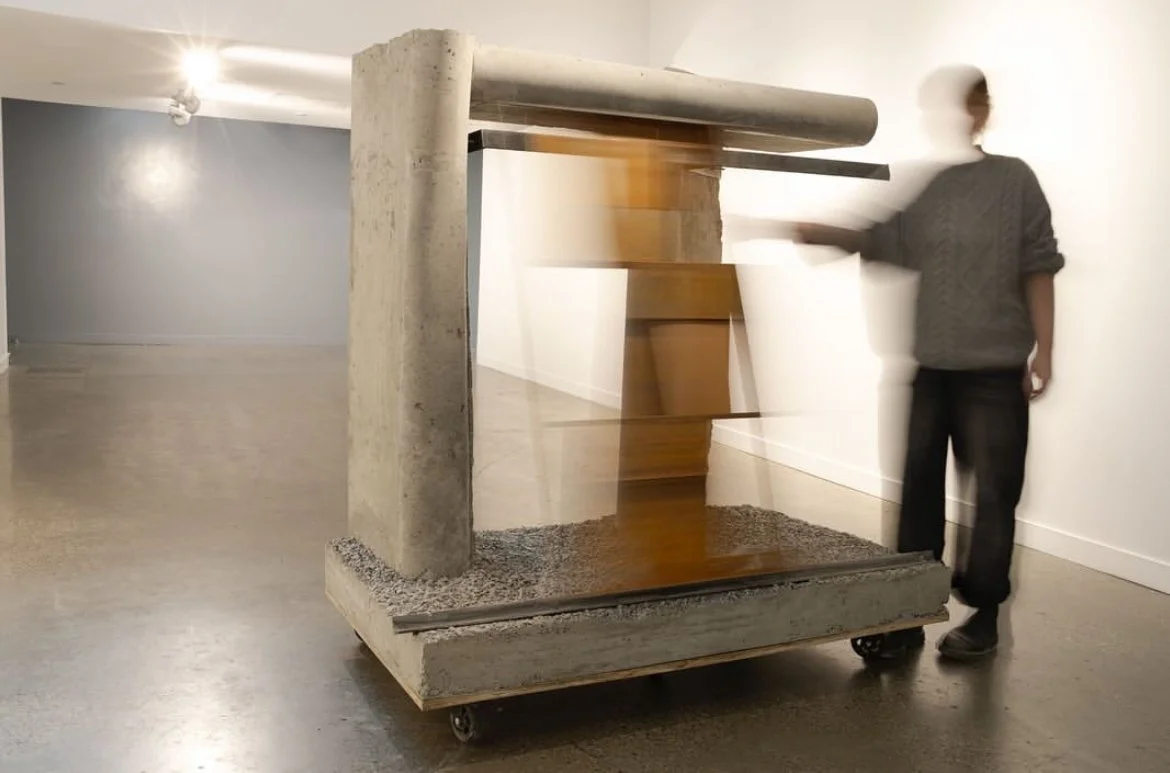

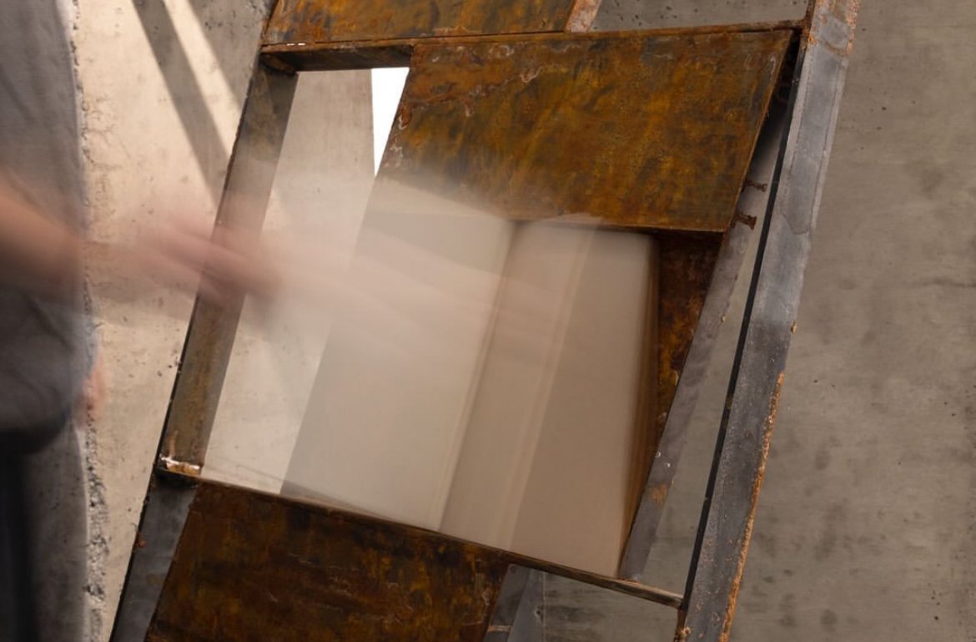
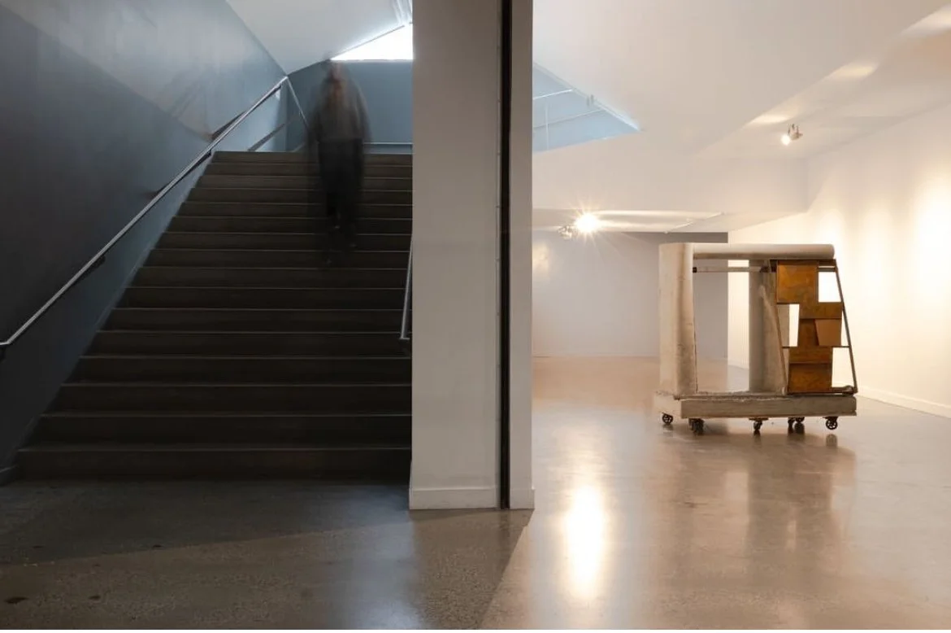
The detail was built entirely by hand using concrete, rebar, wood, metal, gravel, and paper. Tasks included bending rebar, building custom wooden formwork, mixing and pouring concrete, and experimenting with rusting and surface treatments. The project emphasized the physicality of construction and the precision required to translate architectural concepts into built form.


